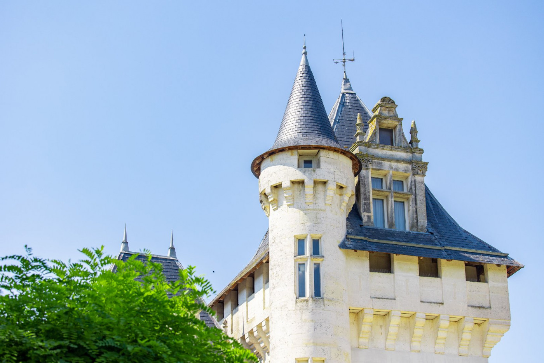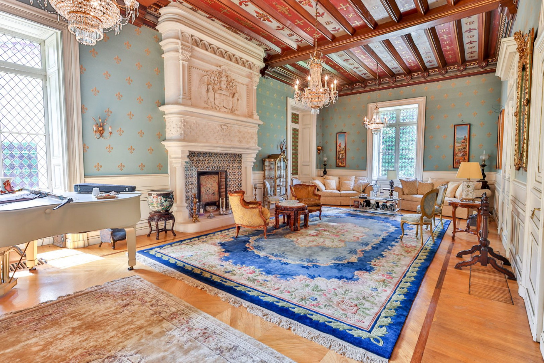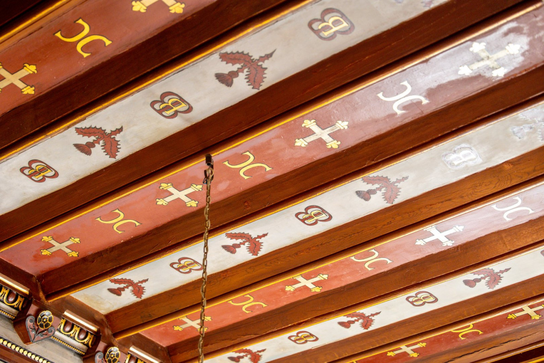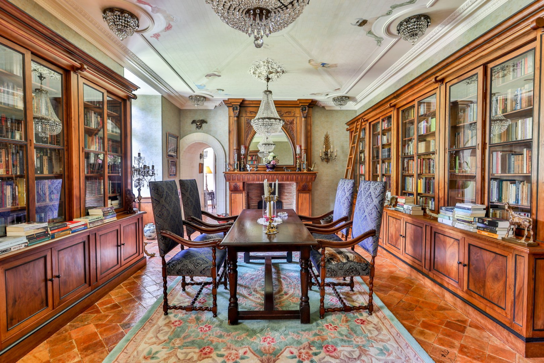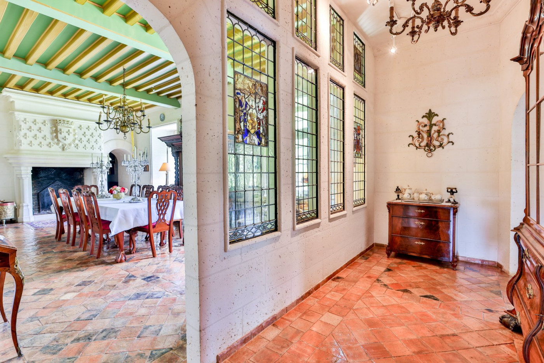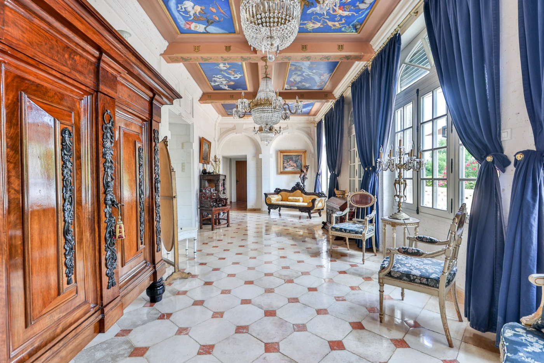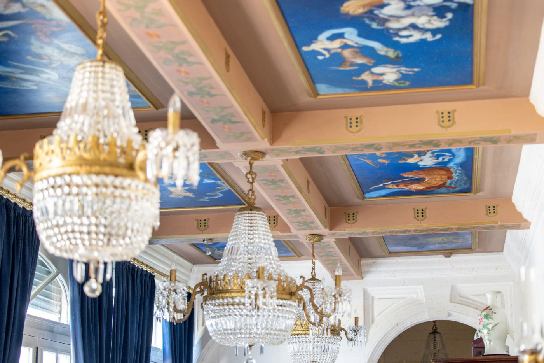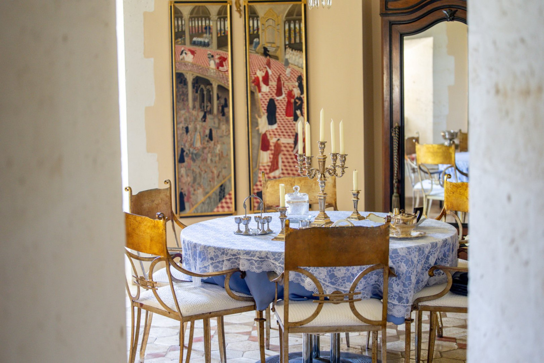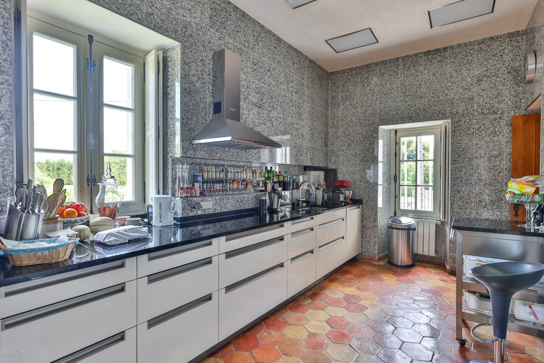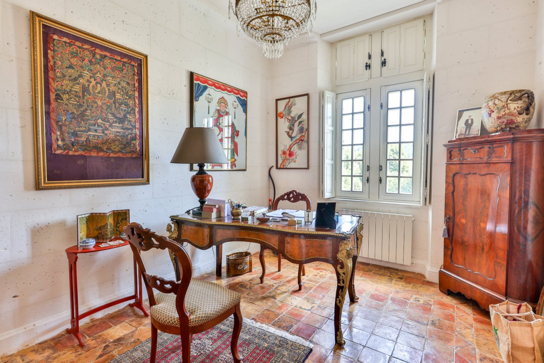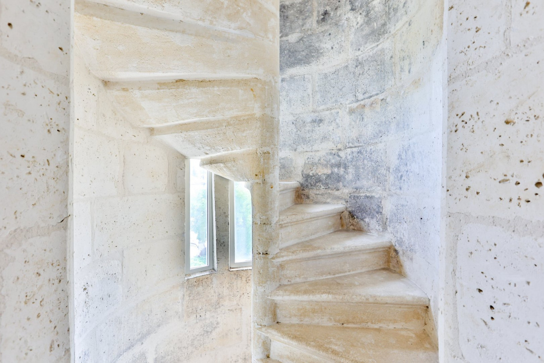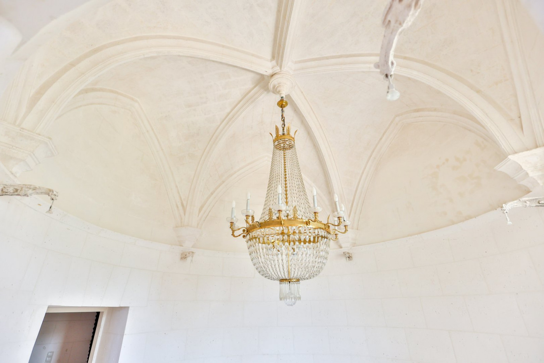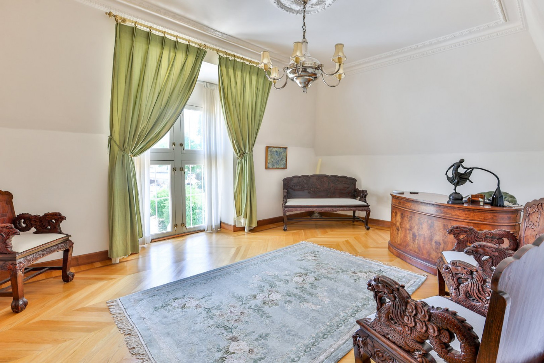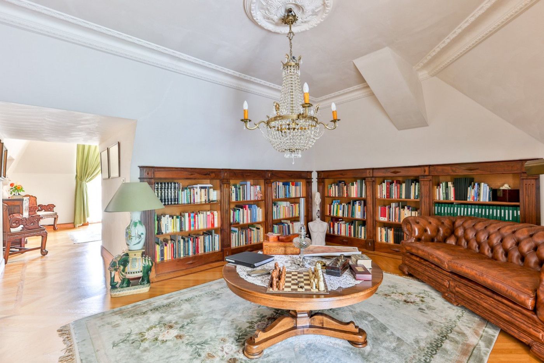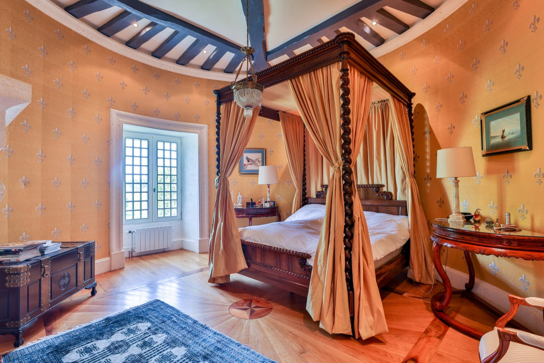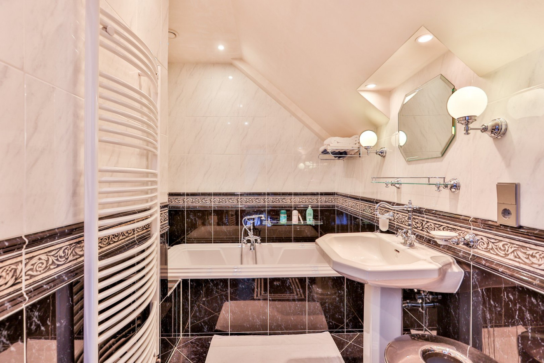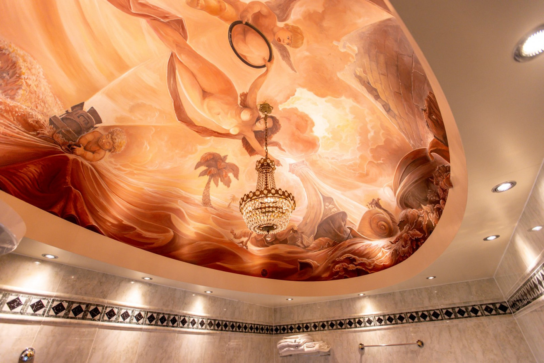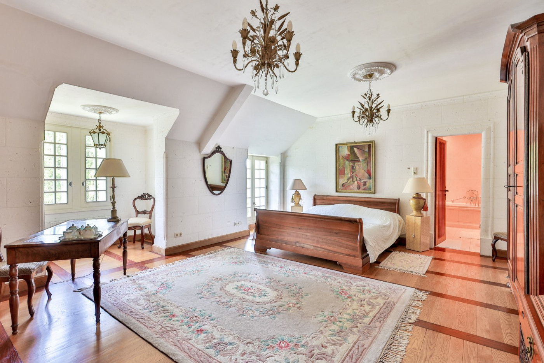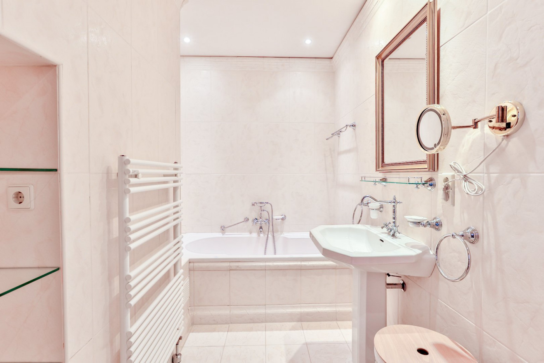| NIVEAU | PIÈCE | SURFACE |
21 rooms 994m², Castle for sale in Perigueux - 3 600 000 € *
PERIGUEUX (24000)
- 994 m²
- 21 room(s)
- 9 bedroom(s)
- 8682 m²
In the region of Perigueux, a fortified castle whose north facade, the oldest, is bounded by two square towers with gunboats from the end of the Middle Ages. The chateau also has a breteche located above a drawbridge with an arrow, embellished with a coat of arms. The southern façade is decorated with Renaissance-inspired ornaments and opens onto a balustraded terrace supported by a 19th century arcaded gallery. The whole surrounded by two contemporary towers, such as machicolations and battlements.
This imposing chateau has been restored and renovated over 15 years by its current owners, with no, really no compromise in terms of the quality of the authentic materials and contemporary techniques. The best craftsmen, national and international, are invested in giving the best possible result. The castle has been restored to perfect condition, like new, while restoring its soul and its original, royal decoration.
The 994 m2 of living space are spread over a garden level, a ground floor, and three floors. An elevator facilitates traffic between floors….
On the different levels we find:
Garden level: The old entrance door to the drawbridge gives access to a freestone hall and two spiral staircases in freestone (width of 2 m and 1 m), a vault with Gothic ribbed arches, a former guard room with freestone columns, a bedroom, a guard room, a fitness room, a cellar, a laundry room, the wine cellar, the technical room, the lobby with lift.
Ground floor: A large hall with the grand staircase, the imposing living room, two study rooms, a library, a large dining room, a kitchen, a large terrace. The freestone walls, the ceilings with exposed beams with painted panels, the Burgundy stone floor with red-brown marble cabochons. The imposing living room with its 5m high ceiling, painted with leaf engravings, a monumental hard stone fireplace with its coat of arms and motto, windows with stained glass, beautiful solid parquet. The beautiful library has its stucco ceiling painted with ornaments, moldings and painted in frescoes. A carved wooden fireplace. The large dining room with painted beams, old tiled floor and freestone walls. A monumental hard stone fireplace bearing the arms of Louis XII. Contemporary kitchen and design style.
First floor:
Accessible by lift and by the large stone staircase. The landing gives access by a small stone staircase to an office with library. A corridor serves the other rooms such as:
The large bedroom with extension above the bridge and its bathroom and toilet; a fireplace in hard stone, the walls, with a thickness of more than one meter, in ashlar. Boudoir with cut stone and tapestry walls. With its bathroom with painted ceiling in the shape of an egg. A bedroom in the round tower with beamed ceiling, tapestry walls and solid parquet flooring.
An office with its freestone walls, with a library.
And don't forget the elevator….
2nd and 3rd floors:
Each floor is accessible by the two corbelled towers and each consists of two bedrooms.
The underfloor heating and radiators (upstairs) are powered by a recent central Vaillant gas installation, and heat pumps. Double glazing throughout, interior and exterior shutters, security camera, etc. etc
An orangery (130 m2 habitable) is independent of the chateau. A ground floor with living room with its marble fireplace, a kitchen and toilet. Two bedrooms with bathroom upstairs.
A very beautiful park of 4100 m2 surrounds the chateau, completely enclosed by walls with two entrances with beautiful gates. Houses a large swimming pool of 6/12 m with its poolhouse and its covered terrace.
Small, discreet outbuildings for the storage of wood and the installation of the swimming pool complete the whole.
Another park of 8600 m2, opposite the chateau, completely enclosed by walls, houses a borehole.
In addition to this exceptional geographical location, this property is strongly steeped in history and legends, its size is respectable without being gigantic, its interior and exterior sides both have a lot of character, the general state is immaculate, its finish is really top of the range (even in terms of castles) and its park has allure.
* Agency fee : Agency fee included in the price and paid by seller.


Estimated annual energy expenditure for standard use: between 5 100,00€ and 6 960,00€ per year.
Average energy prices indexed to 01/01/2021 (subscription included)


