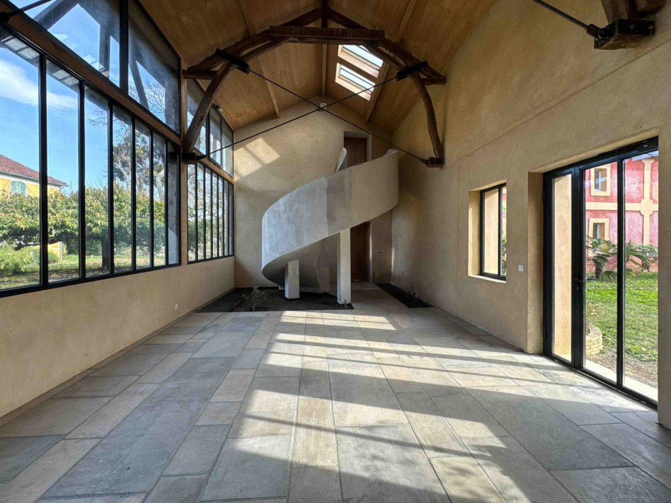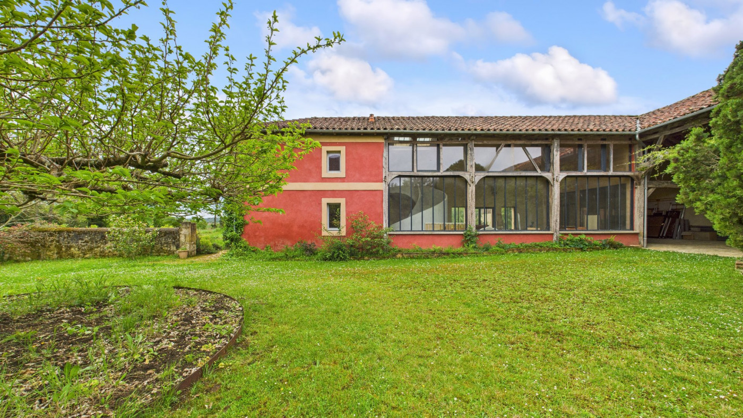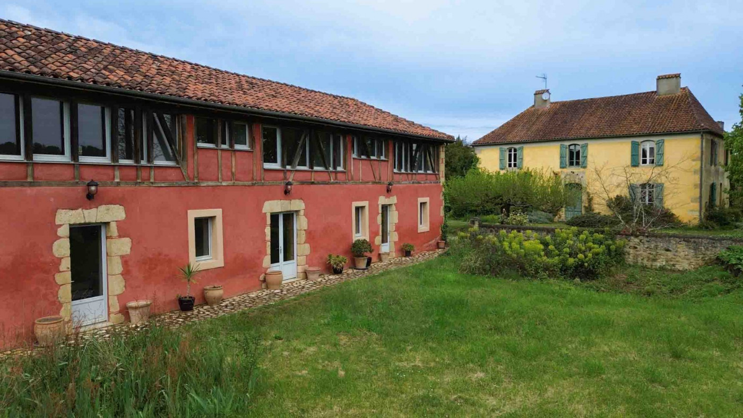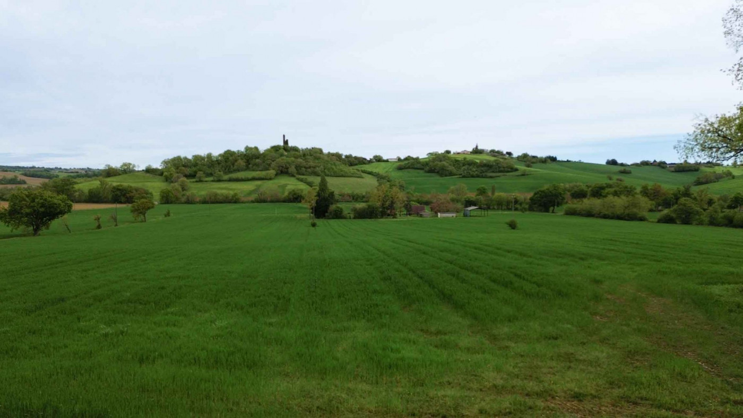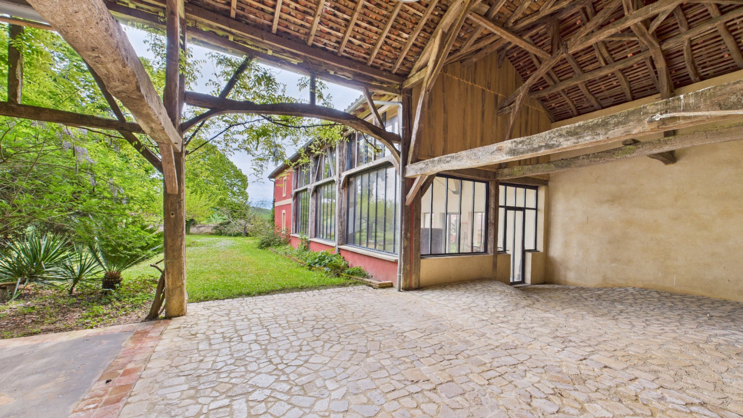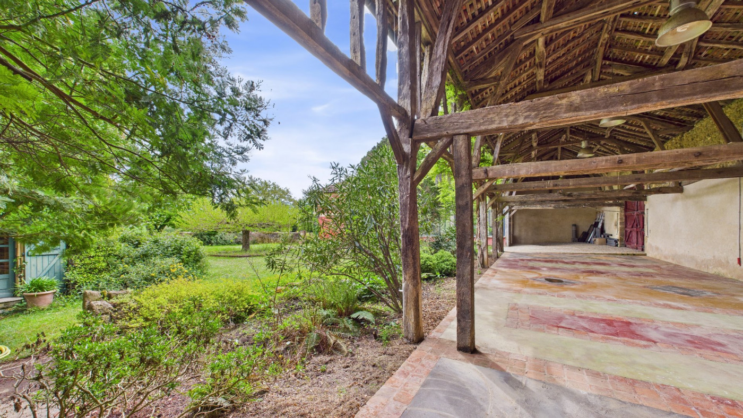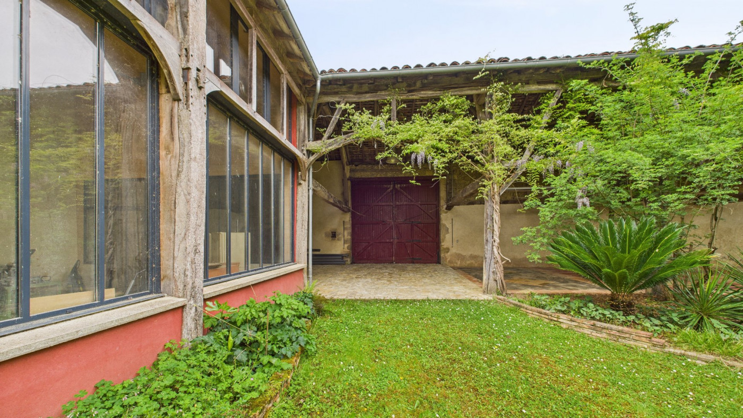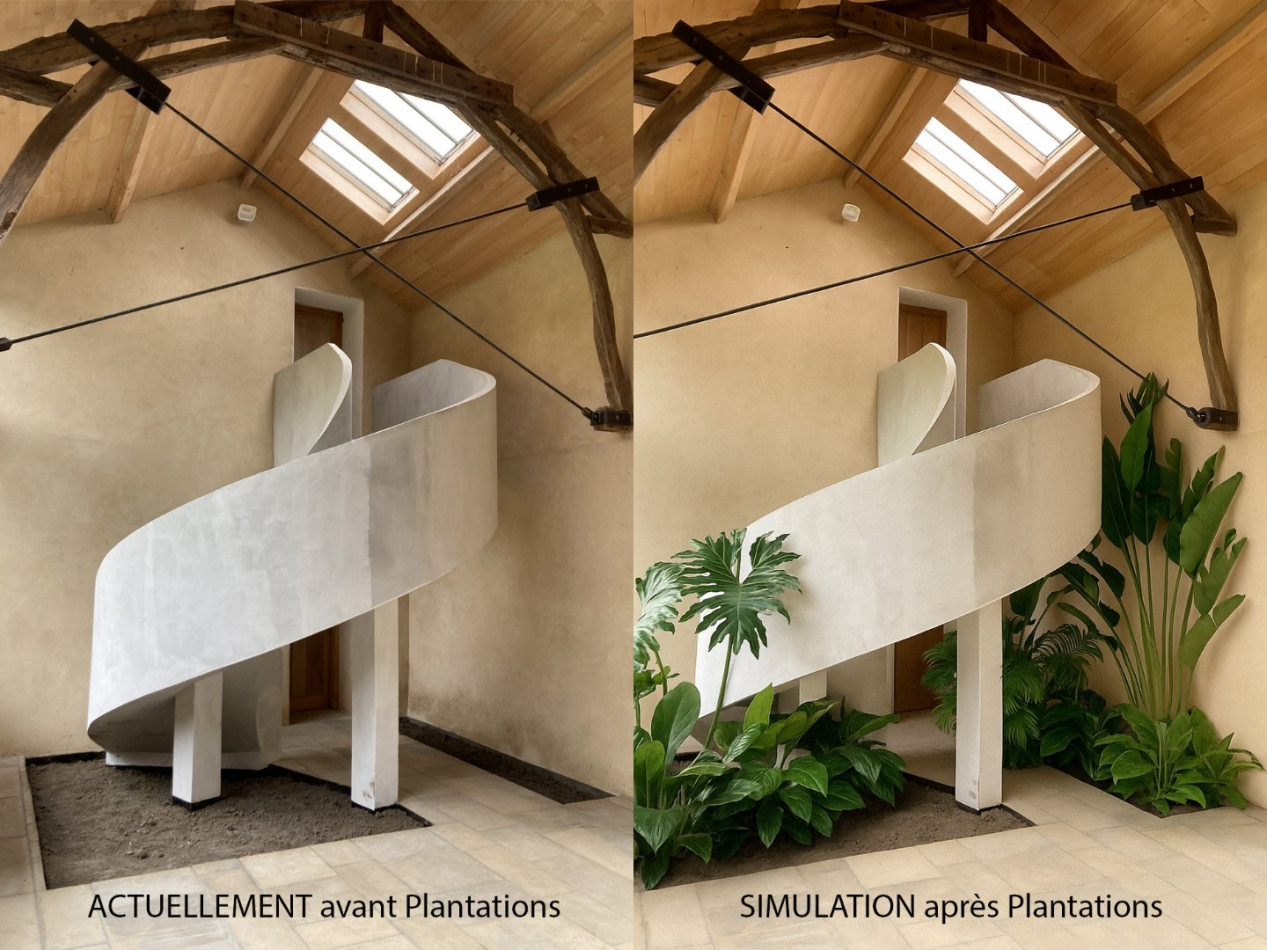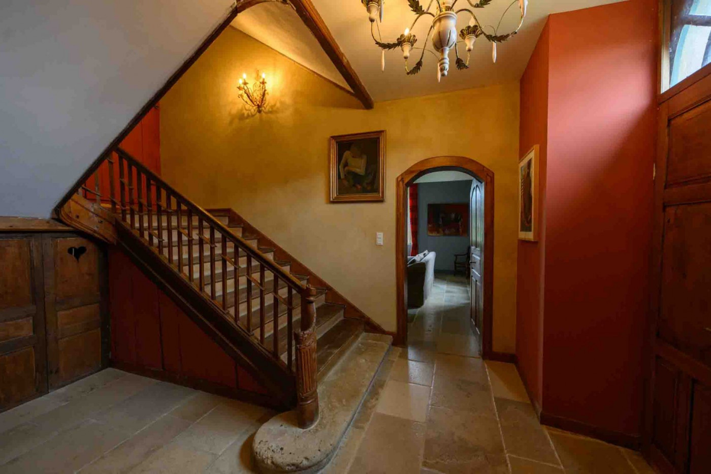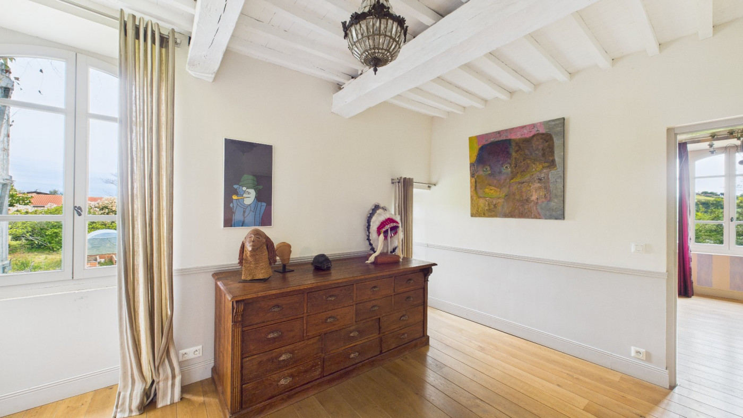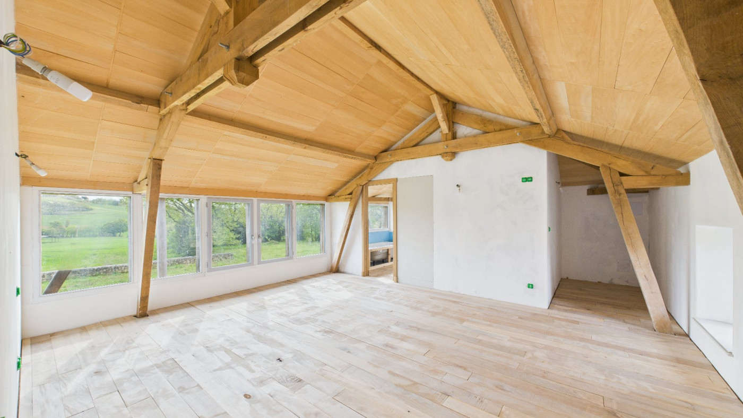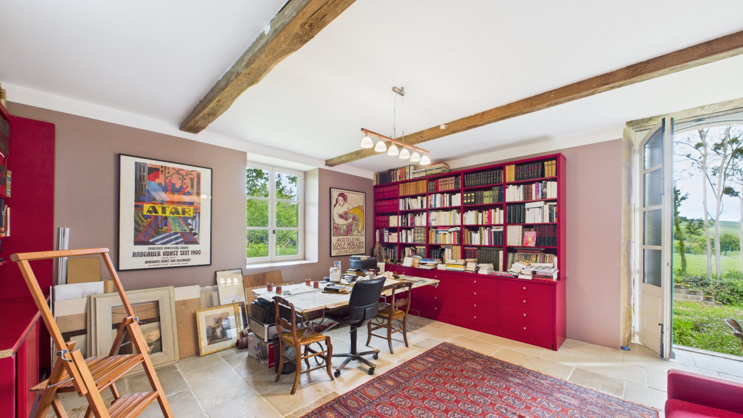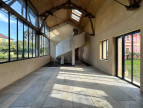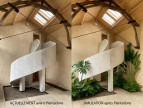| NIVEAU | PIÈCE | SURFACE |
18 rooms 530m², Housing complex for sale in Marciac - 739 000 € *
MARCIAC (32230)
- 530 m²
- 18 room(s)
- 9 bedroom(s)
- 1.00 Hectare(s)
An Exceptional Opportunity: Charming Estate Near Marciac Jazz Festival
An incredible opportunity offering excellent profitability potential, located just 5 km from Marciac and its world-renowned Jazz Festival, which draws music lovers from across the globe.
Tucked away at the end of a private, tranquil cul-de-sac, discover this enchanting property complex, a seamless blend of old-world charm, authenticity, and discreet elegance.
If your vision is to create a high-end glamping retreat and luxury guesthouse accommodations while maintaining a private residence on-site, the main manor house, built in 1807, will serve as your perfect sanctuary. This residence has been meticulously renovated using premium, noble materials, including natural Lot stone and solid wood flooring throughout the upper levels. The magnificent original central staircase has been fully restored, and character features, such as the grand fireplace in the living room, have been perfectly preserved. All interior doors are new, custom-made solid wood, and the double-glazed windows and frames are in excellent condition. For optimal comfort, the house benefits from high-performance insulation coupled with geothermal underfloor heating on both the ground and first floors.
Spanning approximately 271 m², the main house offers a generous layout including four bedrooms, a shower room, a bathroom, three WCs, a large library, and a cozy living room. The main fitted kitchen is complemented by a suite of two equipped utility/back kitchens (one cold, one hot), a specially insulated pantry for fresh goods, a TV room, and a semi-underground wine cellar. A significant bonus is the beautifully floored, newly finished attic space, perfect for ample storage or an additional living area conversion. A large 63 m² workshop with an accessible attic storage area, which connects directly to the house, completes this private space.
The second house, erected in 1794 and completely restored, is ideally suited for hosting guests, accommodating family and friends, or offering premium en-suite rooms. Detailed features include a magnificent Orangery with a custom-made glass roof, a reception lounge, an equipped laundry room, a separate WC, and five spacious, bright bedrooms, each featuring a private en-suite bathroom with a WC.
This second living space provides approximately 273 m² of habitable area across the ground and first floors. It is in near-new condition, having never been used or operated as a guesthouse business. Everything is complete and ready to welcome guests, with the exception of the wall painting in the three upstairs bedrooms (allowing for a personal touch) and the final fittings of the bathrooms, which remain to be finished. Heating in this section is provided by a high-efficiency ÖKOFEN condensing pellet boiler, fed by a silo, coupled with top-tier insulation—a winning combination for energy savings and winter comfort.
The entire complex is harmoniously linked by the property’s centerpiece: a vast, 168 m² covered outdoor area (préau) with high ceilings, offering numerous possibilities for events or communal space. A final, two-story building in good condition, measuring 35 m², is ready to be converted into a sauna/hammam and a fitness room, further enhancing this remarkable offering.
All residential buildings benefit from an exceptional Energy Performance Diagnosis (DPE) rating, a testament to the quality and thoroughness of the energy-efficient renovations performed across the entire estate, especially notable given the construction years.
The one-hectare plot of flat land includes a small pond, an orchard, and a vegetable garden. It is suitable for a swimming pool installation and offers clear, panoramic views of the surrounding countryside.
This turnkey property complex is ready for immediate occupation and investment—its undeniable charm and potential will captivate you.
Key Local Amenities:
Shopping Centres, Schools, and College in Marciac: 5 minutes
High School in Monlezun: 3 minutes
Rabastens de Bigorre Train Station: 17 KM
Tarbes-Lourdes-Pyrénées International Airport: 40 KM
Request floor plans and a full 3D virtual tour by email at chrystel@agence-hamilton.com
.
* Agency fee : Agency fee included in the price and paid by seller.
Ce bien ne figure plus au catalogue car il est sous compromis.


Estimated annual energy expenditure for standard use: between 3 710,00€ and 5 100,00€ per year.Average energy prices indexed to the years 2021, 2022 and 2023 (subscription included)


