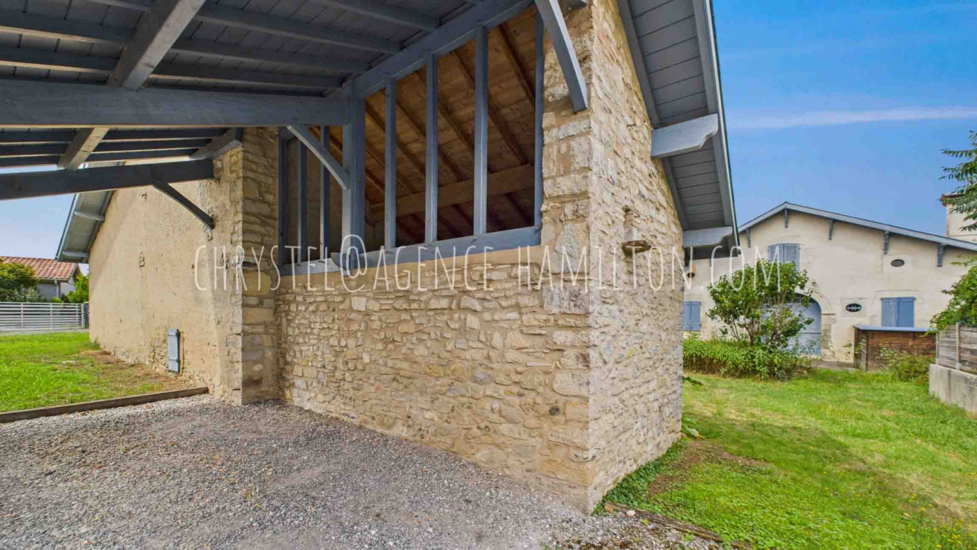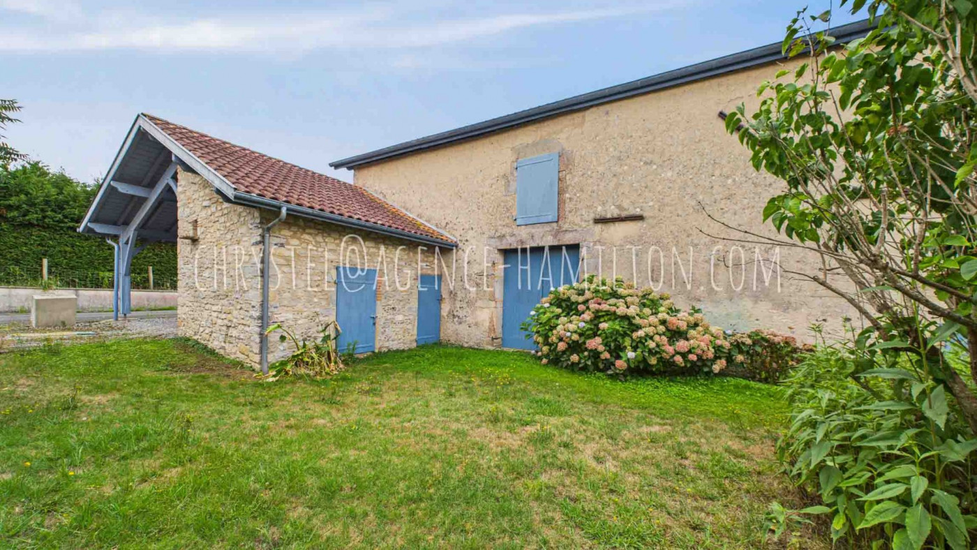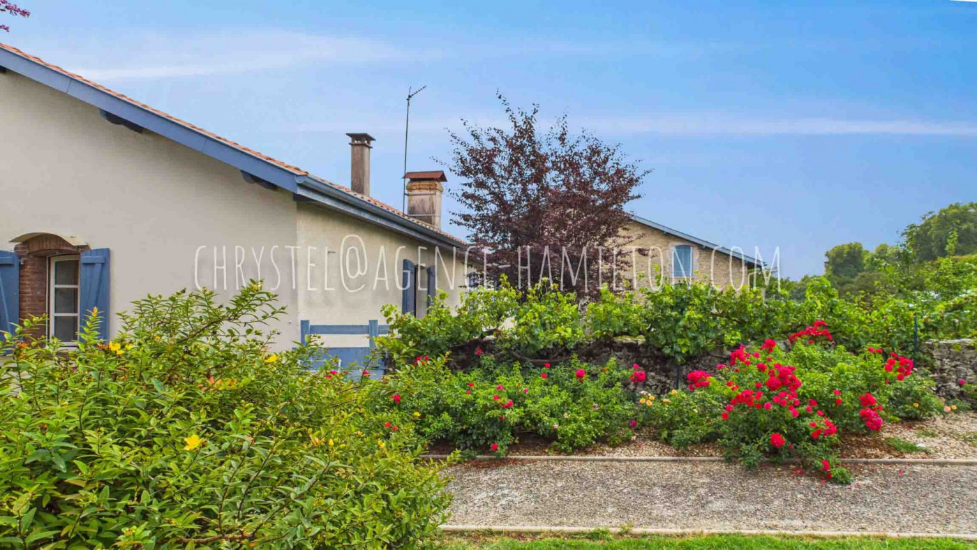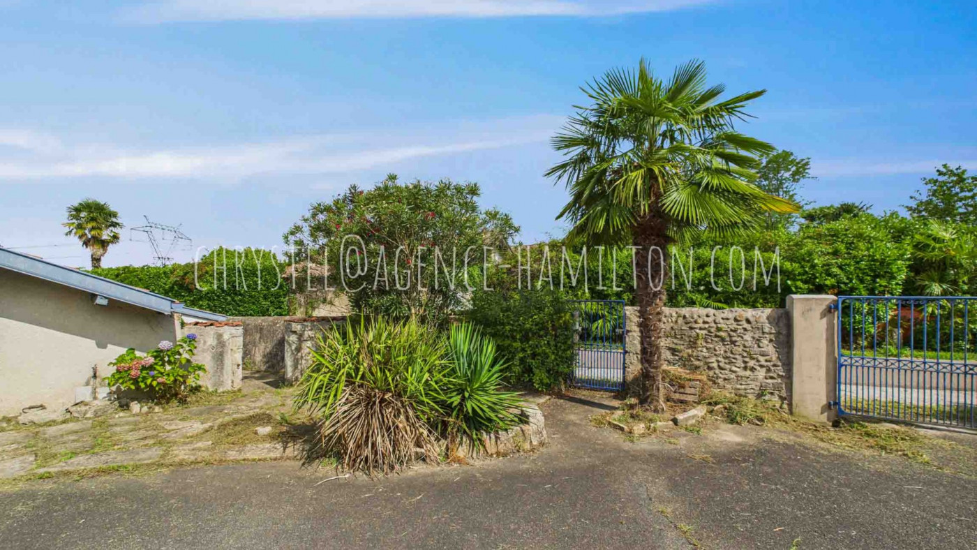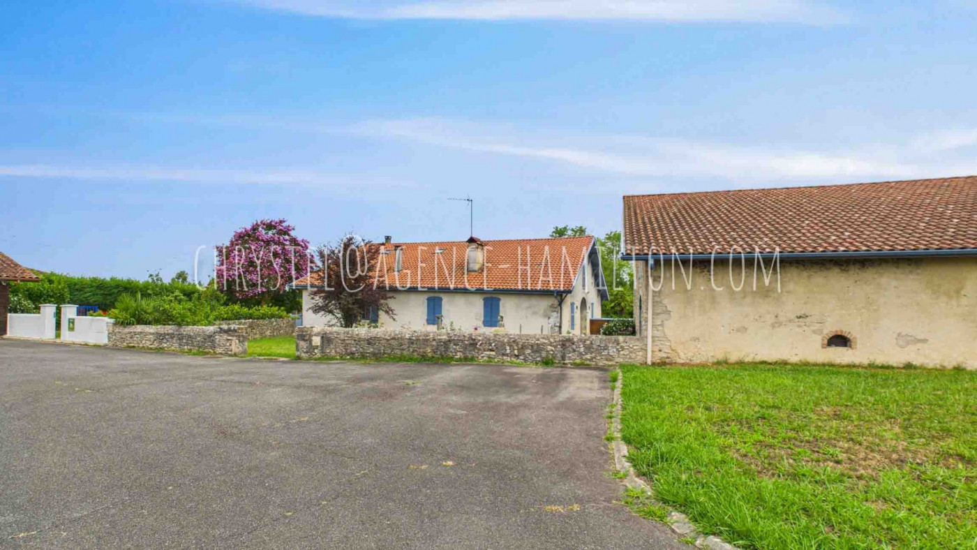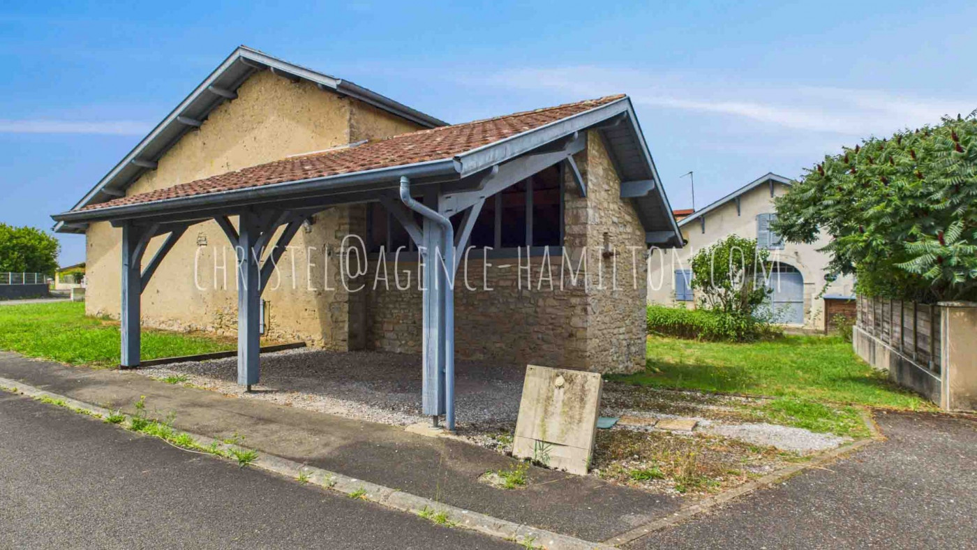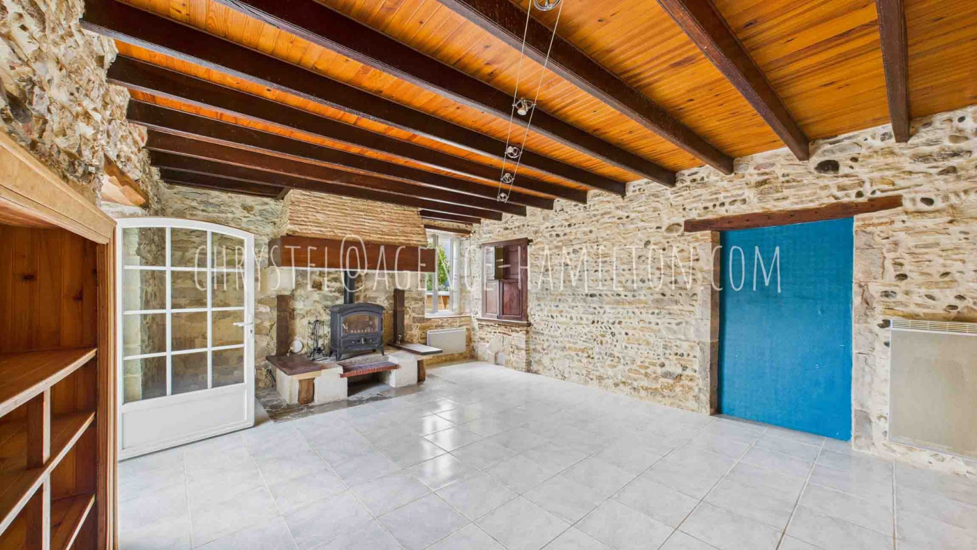| NIVEAU | PIÈCE | SURFACE |
15 rooms 559m², House for sale in Port De Lanne - 795 000 € *
PORT DE LANNE (40300)
- 559 m²
- 15 room(s)
- 8 bedroom(s)
- 1550 m²
This unique property features two distinct buildings on a buildable plot of land, perfect for adding a swimming pool.
At its heart is a charming 1800s Landais house, currently configured into three separate living units.
Unit 1: A 67 sq m, three-room apartment with an additional 67 sq m of habitable attic space, offering significant potential for renovation. It boasts an independent entrance and a private garden area.
Unit 2: A well-maintained 98 sq m, two-story unit. The ground floor features a spacious 28 sq m open-plan living area with a kitchen and lounge, two bedrooms, and a bathroom with a WC and laundry corner. Upstairs, you'll find two more bedrooms and a bathroom with a WC. This unit is currently operating as a successful 3-épis rated gîte with a proven income, complemented by an 18 sq m garage.
Unit 3: An 81 sq m unit in good condition, requiring only minor refreshing. It includes a private courtyard and a small enclosed garden. The ground floor comprises a large 27 sq m living room, a kitchen, a bedroom, a bathroom, a separate WC, an office, and a storage room. The upper floor offers a 14 sq m space with a bathroom, WC, and a child's bedroom. This unit can also be easily converted back into a single, spacious family home.
Additional Development Opportunities
Barn: A substantial 150 sq m barn spread over two levels, offering a total of 300 sq m of space. It's ideal for conversion into a stunning loft or for creating up to three additional housing units, with the change of use from barn to residential already approved by the local authorities.
The property benefits from six separate meters for water and electricity and three independent access points for both buildings.
All of this is set on an approximately 1500 sq m buildable plot, beautifully landscaped with a pleasure garden. You'll also find five parking spaces, including one covered spot and one in a closed garage.
* Agency fee : Agency fee included in the price and paid by seller.


Estimated annual energy expenditure for standard use: between 3 670,00€ and 5 030,00€ per year.
Average energy prices indexed to 01/01/2021 (subscription included)


