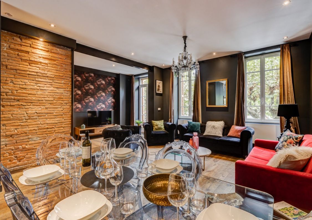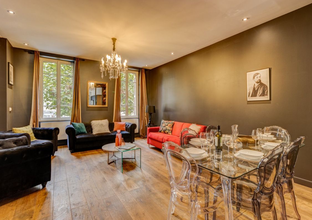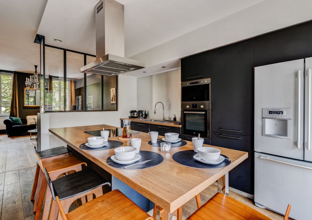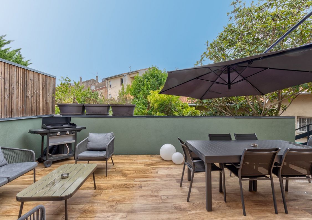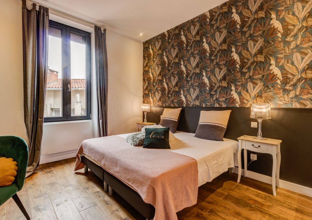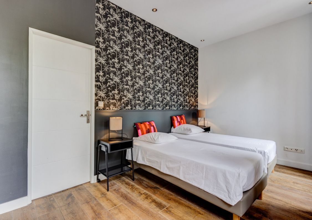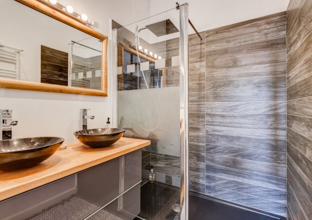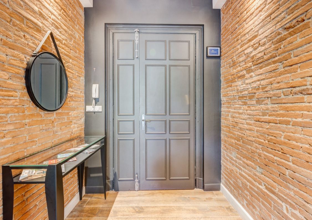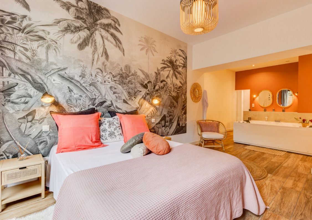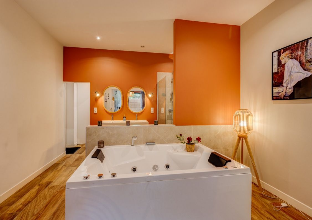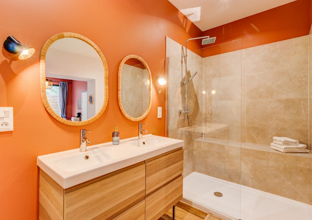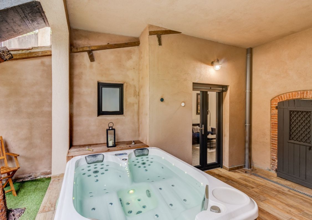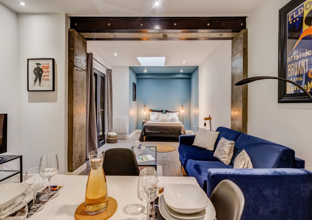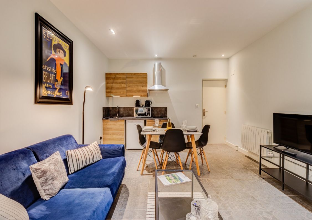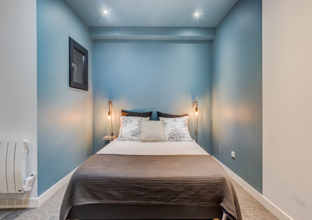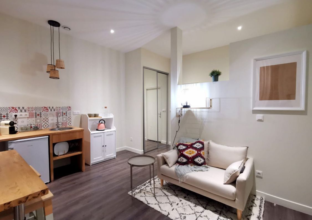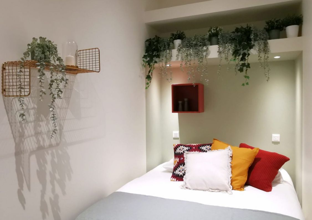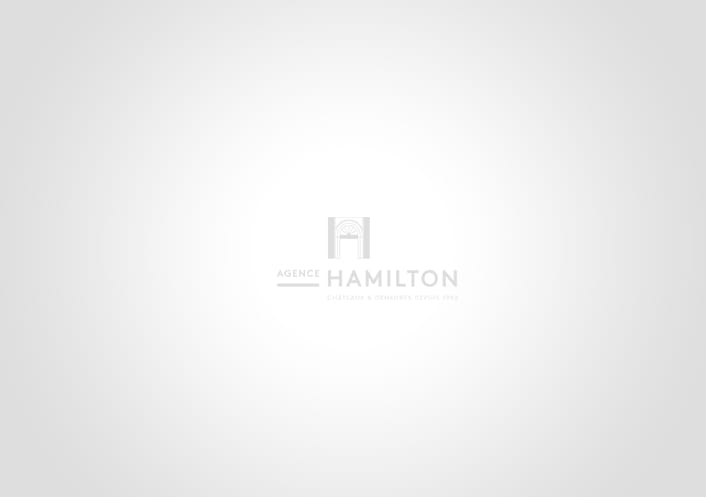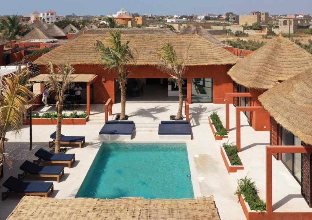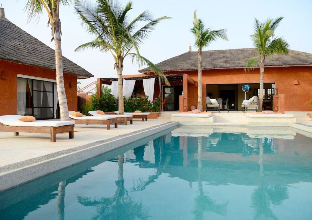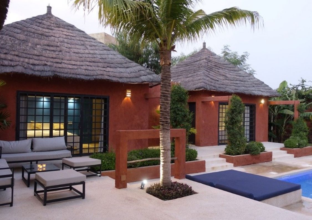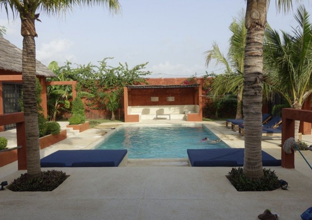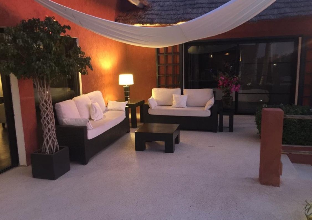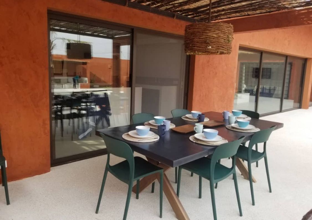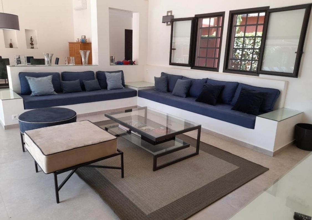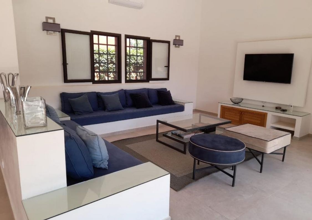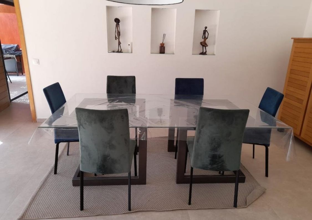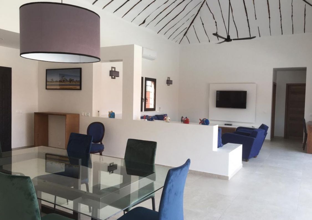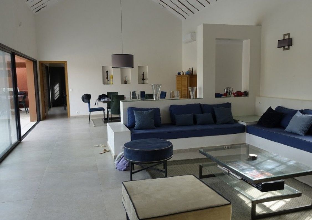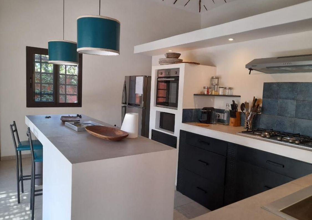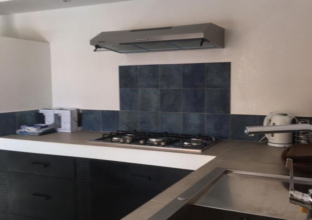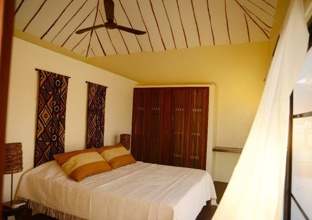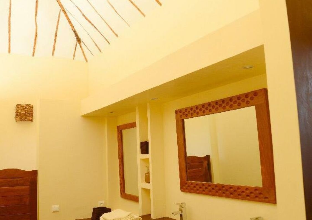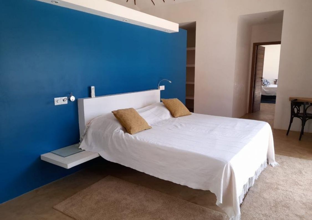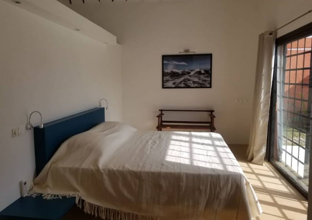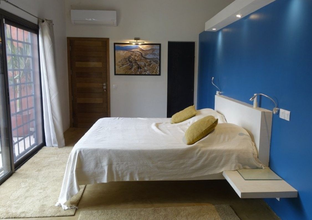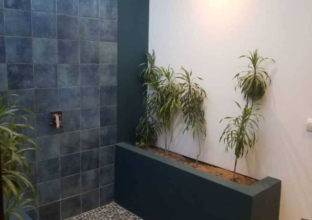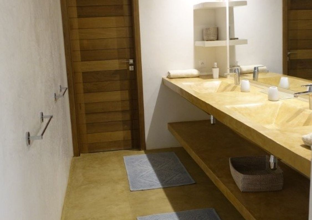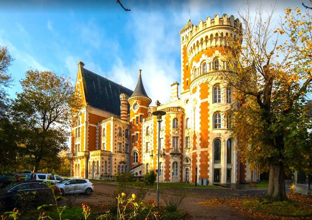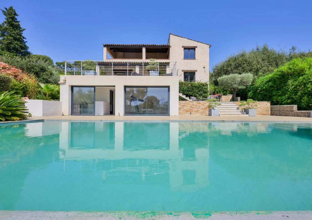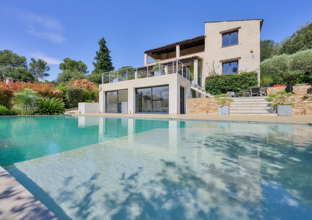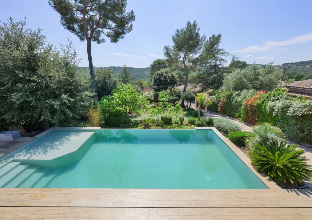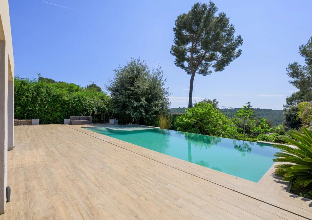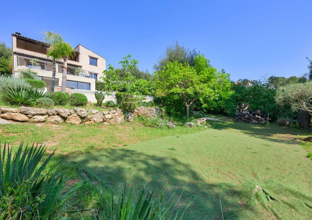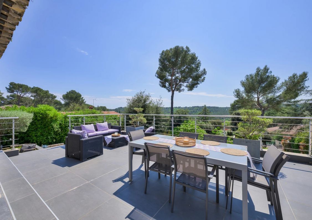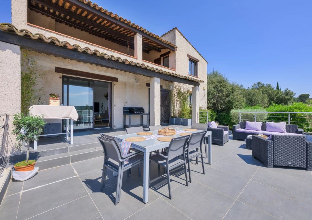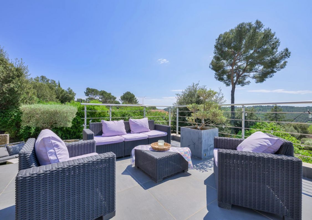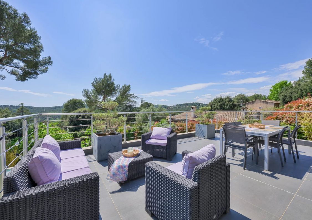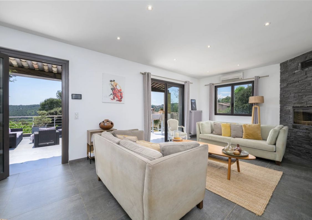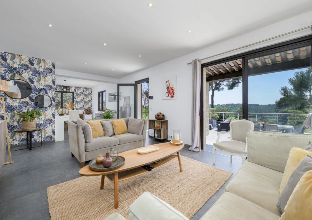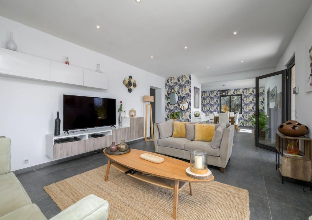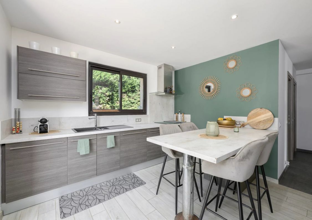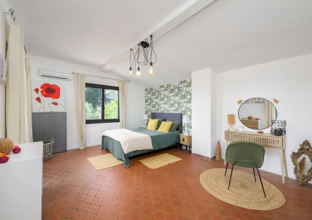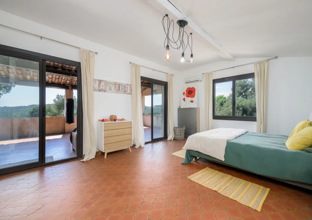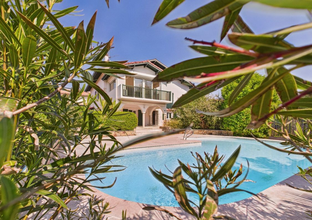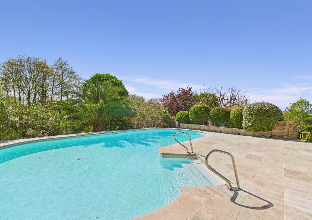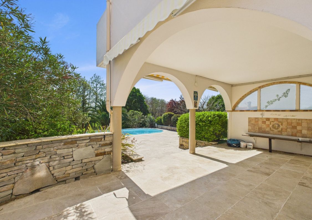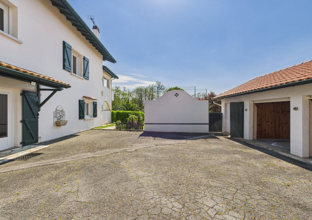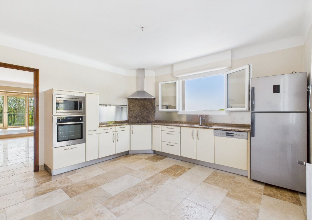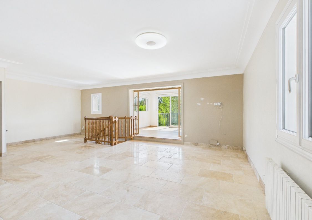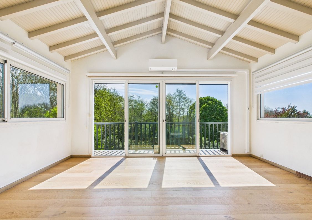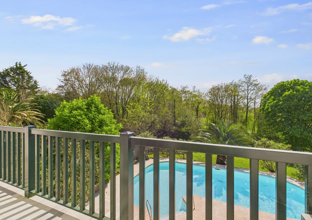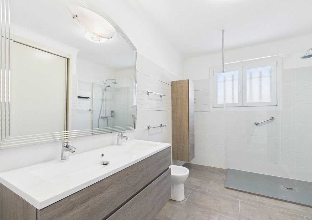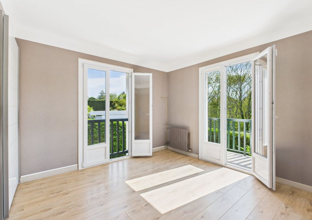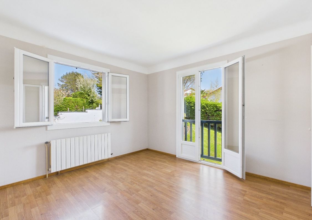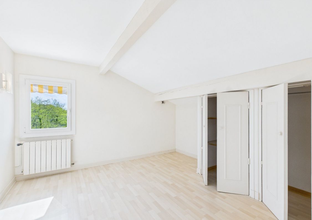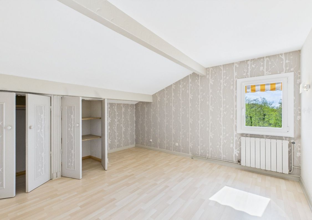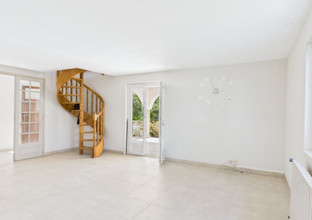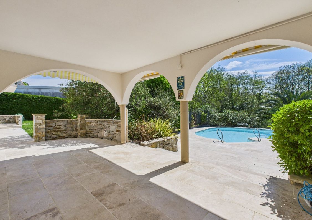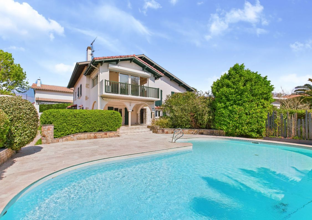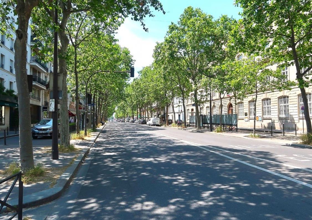Créez une alerte e-mail selon vos critères pour recevoir les annonces dès leur mise en ligne !
Mode d’affichage :
266 biens immobiliers de prestige trouvés
- Date
- Prix
- CP
Vente
ref. n° 12019370015
ref. n° 28476
Immeuble de rapport
ALBI - 81000
Prix : 995 000 €*
- 280 m²
- NC
Immeuble de rapport
Immeuble d'exception au cœur d'Albi, à 2...
Immeuble d'exception au cœur d'Albi, à 2...
- Détails
- Partager
Partager
sur les réseaux sociaux
sur les réseaux sociaux
ou
Envoyer
cette annonce à un ami
cette annonce à un ami
Votre E-mail a bien été envoyé.
Une erreur s'est produite lors de l'envoi de votre e-mail.
Veuillez réessayer à nouveau
Veuillez réessayer à nouveau
ref. n° 64066371199
ref. n° 28410
Château
MONTAUBAN - 82000
Prix : 1 295 000 €*
- 490 m²
- NC
Château Art Déco au Calme, Parc Remarquable et Piscine Proche Montauban
Le Sud-Ouest de la France, proche d'une...
Le Sud-Ouest de la France, proche d'une...
- Détails
- Partager
Partager
sur les réseaux sociaux
sur les réseaux sociaux
ou
Envoyer
cette annonce à un ami
cette annonce à un ami
Votre E-mail a bien été envoyé.
Une erreur s'est produite lors de l'envoi de votre e-mail.
Veuillez réessayer à nouveau
Veuillez réessayer à nouveau
ref. n° 12024370901
ref. n° 28387
Maison de campagne
BEZAC - 09100
Prix : 780 000 €*
- 303 m²
- 1.4 Hectare(s)
Bel ensemble immobilier de qualité . Face aux pyrénées .
Sur les côteaux , proche de Pamiers ,...
Sur les côteaux , proche de Pamiers ,...
- Détails
- Partager
Partager
sur les réseaux sociaux
sur les réseaux sociaux
ou
Envoyer
cette annonce à un ami
cette annonce à un ami
Votre E-mail a bien été envoyé.
Une erreur s'est produite lors de l'envoi de votre e-mail.
Veuillez réessayer à nouveau
Veuillez réessayer à nouveau
ref. n° 12014191103
ref. n° 2
Maison
NGAPAROU - 23000
Prix : 340 000 €*
- 250 m²
- 1037 m²
MAGNIFIQUE PROPRIÉTÉ AVEC PISCINE OFFRANT DES PRESTATIONS DE QUALITÉ SITUÉE EN RÉSIDENCE à Ngaparou
Superbe villa confortablement meublée de...
Superbe villa confortablement meublée de...
- Détails
- Partager
Partager
sur les réseaux sociaux
sur les réseaux sociaux
ou
Envoyer
cette annonce à un ami
cette annonce à un ami
Votre E-mail a bien été envoyé.
Une erreur s'est produite lors de l'envoi de votre e-mail.
Veuillez réessayer à nouveau
Veuillez réessayer à nouveau
ref. n° 12040371333
ref. n° 28429
Maison
SAINT-GERMAIN-EN-LAYE - 78100
Prix : 1 345 000 €*
- 220 m²
- 570 m²
78100 - Saint Germain-en-Laye. Maison familiale de 210m² avec jardin de 570m².
Emplacement privilégié et très...
Emplacement privilégié et très...
- Détails
- Partager
Partager
sur les réseaux sociaux
sur les réseaux sociaux
ou
Envoyer
cette annonce à un ami
cette annonce à un ami
Votre E-mail a bien été envoyé.
Une erreur s'est produite lors de l'envoi de votre e-mail.
Veuillez réessayer à nouveau
Veuillez réessayer à nouveau
ref. n° 12030371372
ref. n° 1071
Maison
Châteauneuf-Grasse - 06740
Prix : 1 395 000 €*
- 171 m²
- 2547 m²
Chateauneuf Grasse belle villa avec 4 chambres
Chateauneuf Grasse belle villa avec 4...
Chateauneuf Grasse belle villa avec 4...
- Détails
- Partager
Partager
sur les réseaux sociaux
sur les réseaux sociaux
ou
Envoyer
cette annonce à un ami
cette annonce à un ami
Votre E-mail a bien été envoyé.
Une erreur s'est produite lors de l'envoi de votre e-mail.
Veuillez réessayer à nouveau
Veuillez réessayer à nouveau
ref. n° 12030371373
ref. n° 1068
Maison
Biot - 06410
Prix : 1 170 000 €*
- 166 m²
- 1321 m²
BIOT - BOIS FLEURI - CALME ET VUE DÉGAGÉE
BIOT - BOIS FLEURI - CALME ET VUE...
BIOT - BOIS FLEURI - CALME ET VUE...
- Détails
- Partager
Partager
sur les réseaux sociaux
sur les réseaux sociaux
ou
Envoyer
cette annonce à un ami
cette annonce à un ami
Votre E-mail a bien été envoyé.
Une erreur s'est produite lors de l'envoi de votre e-mail.
Veuillez réessayer à nouveau
Veuillez réessayer à nouveau
ref. n° 12034370239
ref. n° 28420
Maison
ARBONNE - 64210
Prix : 1 295 000 €*
- 270 m²
- 2000 m²
Maison familiale à 15 min du centre de Biarritz
Située au cœur du village d’Arbonne,...
Située au cœur du village d’Arbonne,...
- Détails
- Partager
Partager
sur les réseaux sociaux
sur les réseaux sociaux
ou
Envoyer
cette annonce à un ami
cette annonce à un ami
Votre E-mail a bien été envoyé.
Une erreur s'est produite lors de l'envoi de votre e-mail.
Veuillez réessayer à nouveau
Veuillez réessayer à nouveau
ref. n° 12040370682
ref. n° 2204
Appartement
PARIS 7EME ARRONDISSEMENT - 75007
Prix : 998 000 €*
- 69 m²
- NC
Paris 7 - Ecole militaire - Trés beau 3 pièces - 2 chambres
L'agence Hamilton In Paris vous propose...
L'agence Hamilton In Paris vous propose...
- Détails
- Partager
Partager
sur les réseaux sociaux
sur les réseaux sociaux
ou
Envoyer
cette annonce à un ami
cette annonce à un ami
Votre E-mail a bien été envoyé.
Une erreur s'est produite lors de l'envoi de votre e-mail.
Veuillez réessayer à nouveau
Veuillez réessayer à nouveau
ref. n° 12030371374
ref. n° 1066
Maison
Valbonne - 06560
Prix : 1 150 000 €*
- 140 m²
- NC
VALBONNE - VILLA 4 CHAMBRES
VALBONNE - VILLA 4 CHAMBRES EXCLUSIVITÉ...
VALBONNE - VILLA 4 CHAMBRES EXCLUSIVITÉ...
- Détails
- Partager
Partager
sur les réseaux sociaux
sur les réseaux sociaux
ou
Envoyer
cette annonce à un ami
cette annonce à un ami
Votre E-mail a bien été envoyé.
Une erreur s'est produite lors de l'envoi de votre e-mail.
Veuillez réessayer à nouveau
Veuillez réessayer à nouveau


